Rathfarnham Cottage
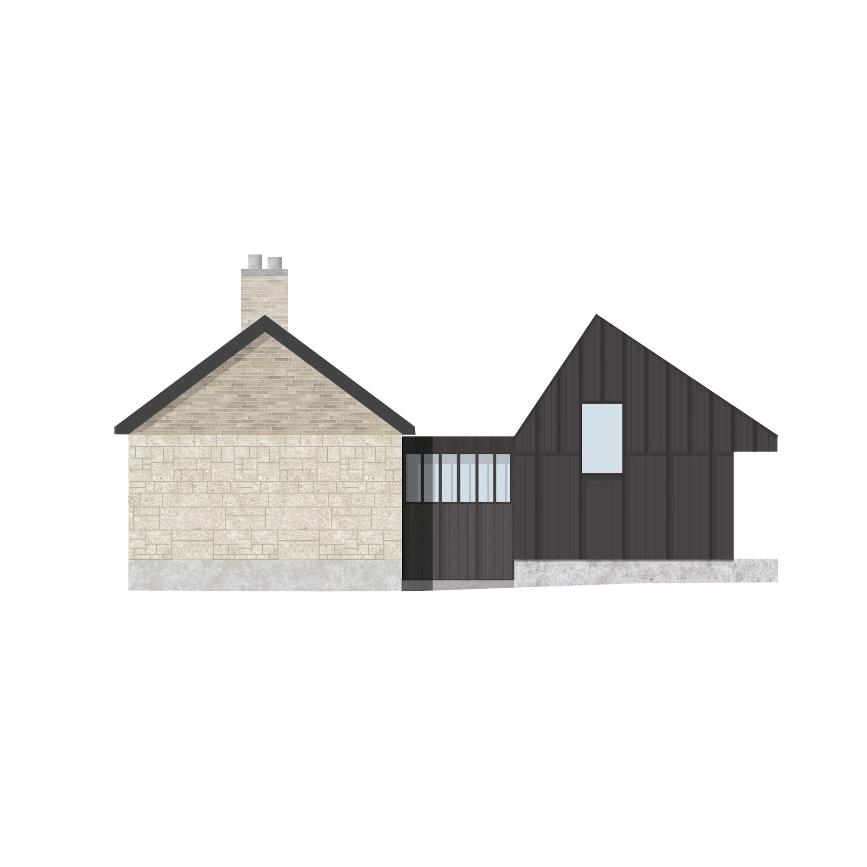
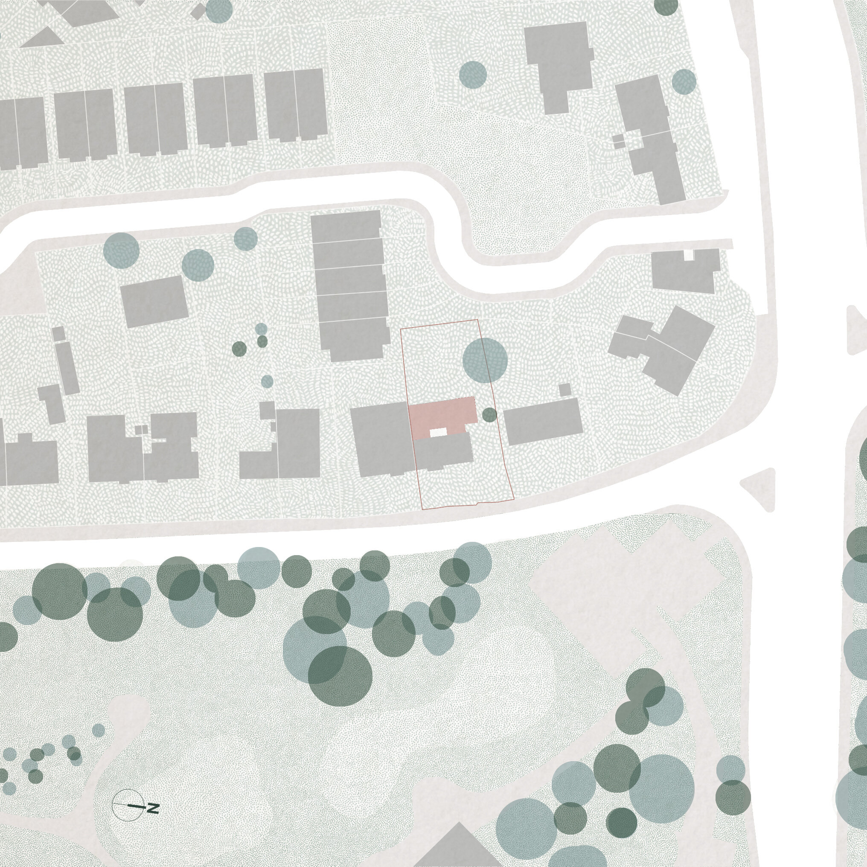
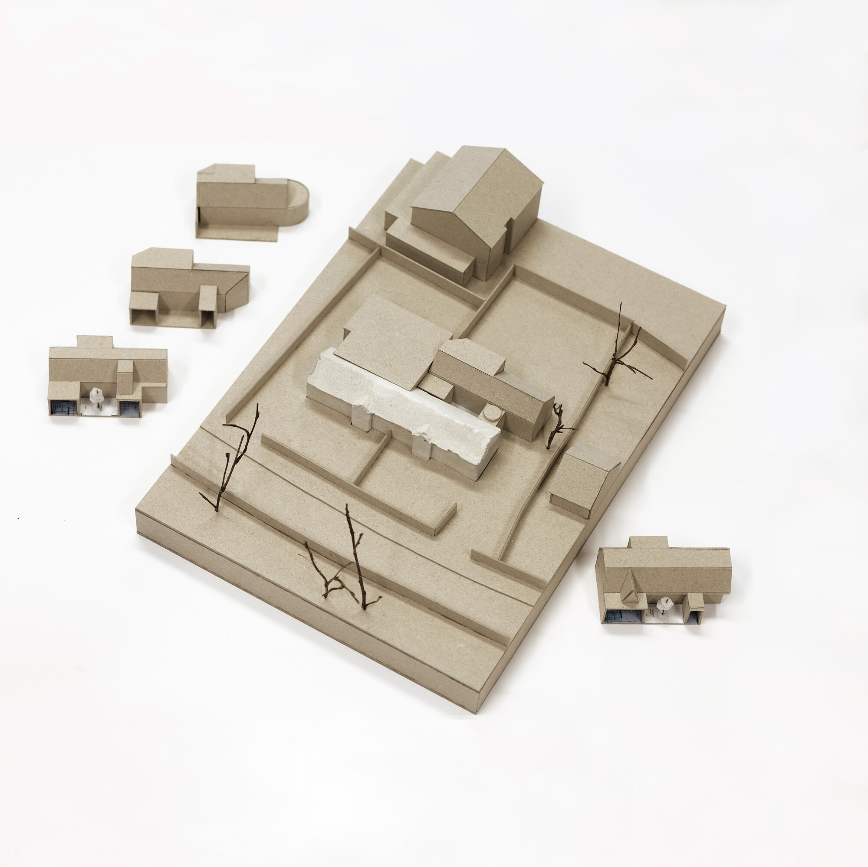
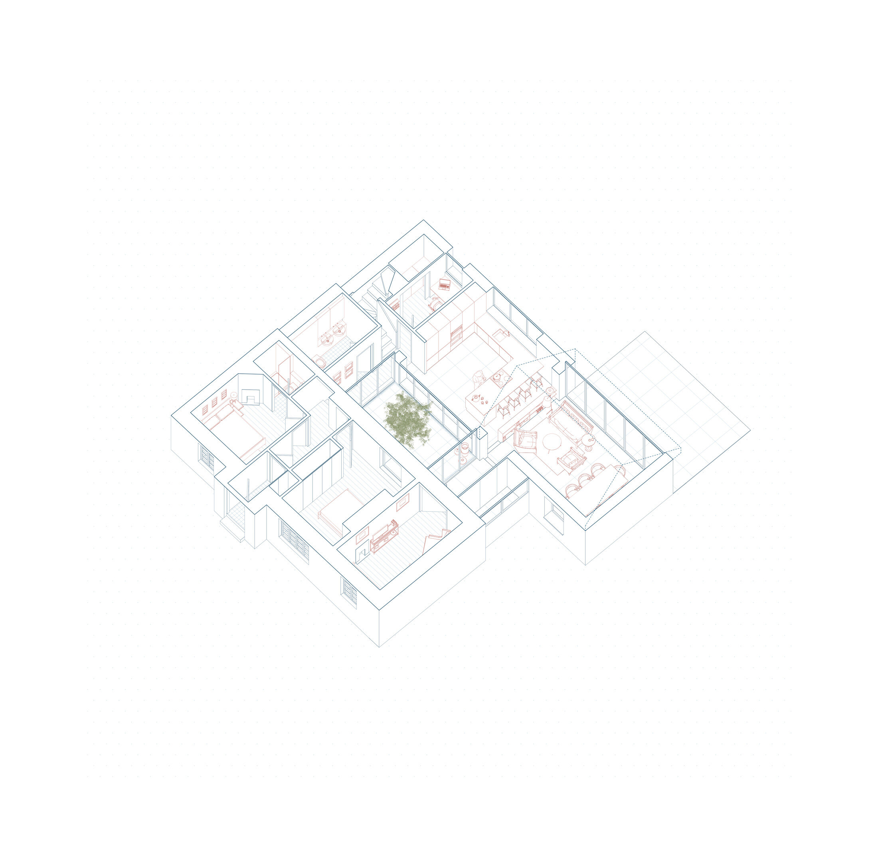
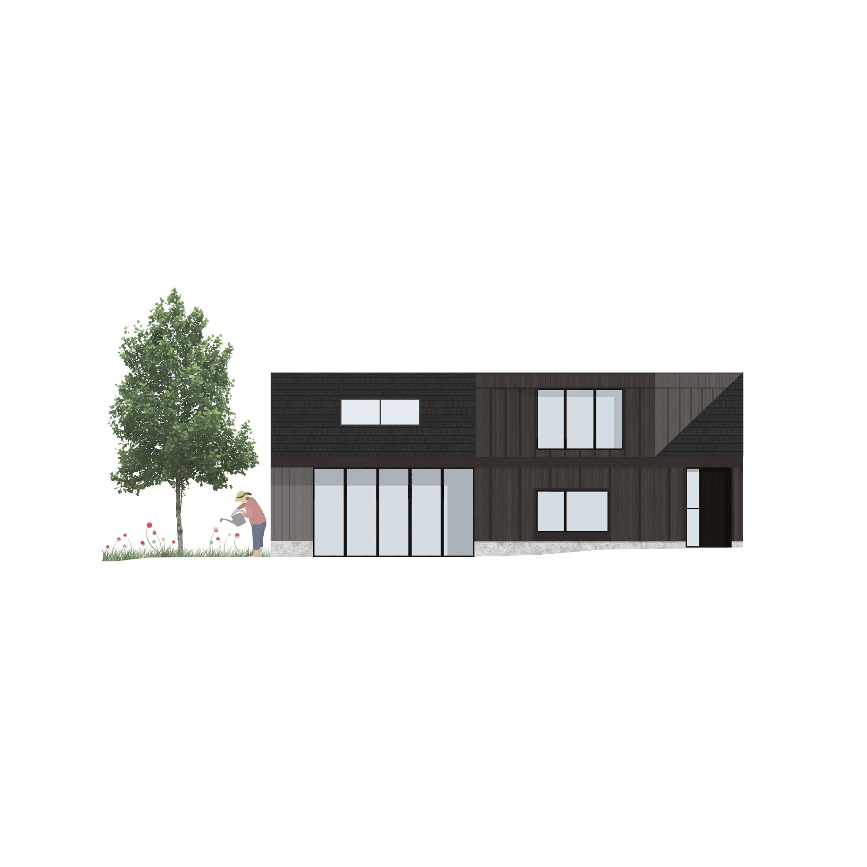
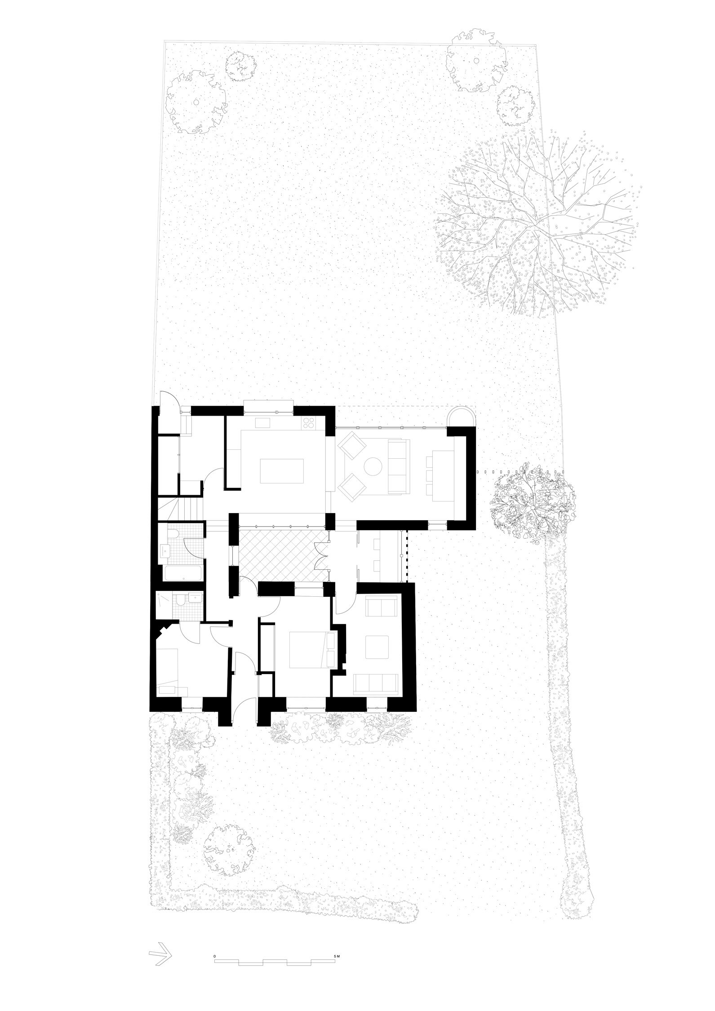
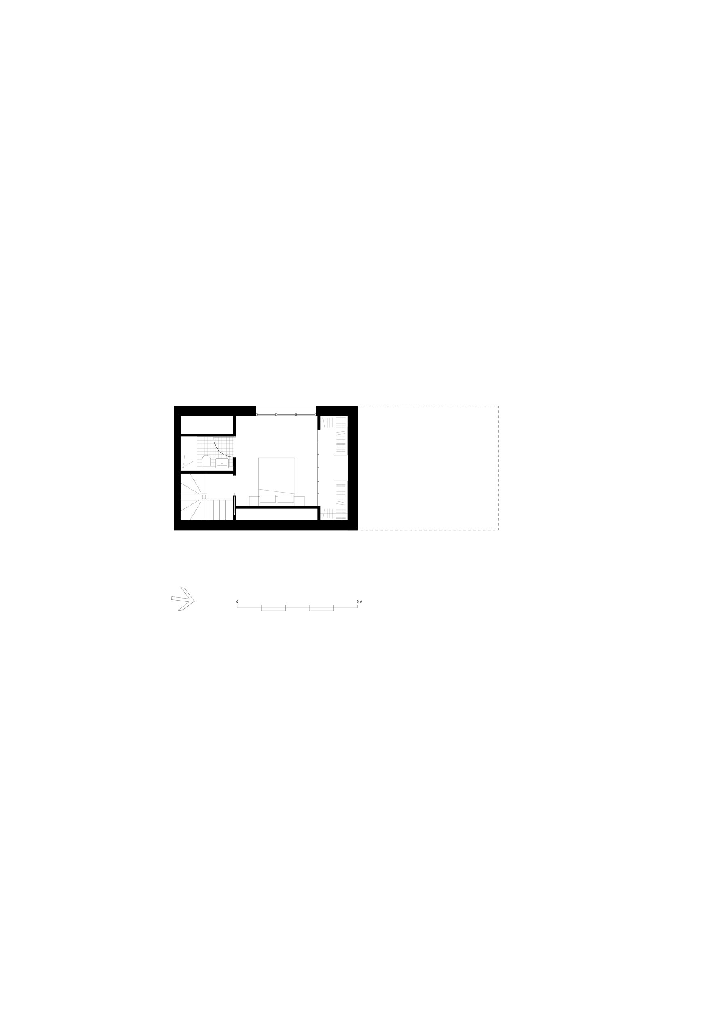
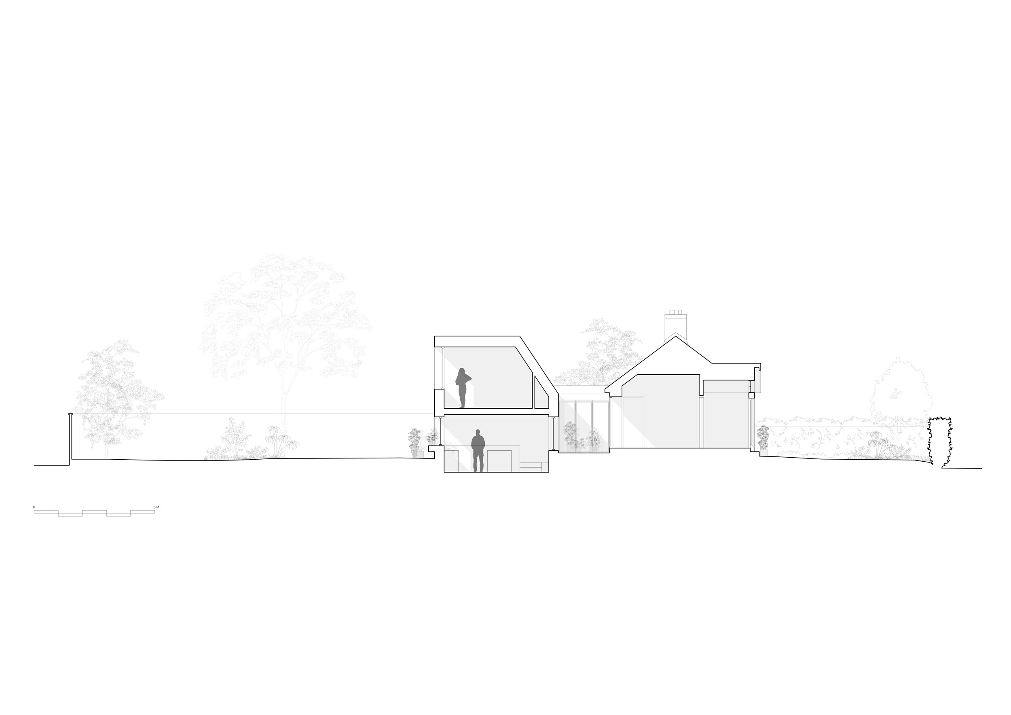
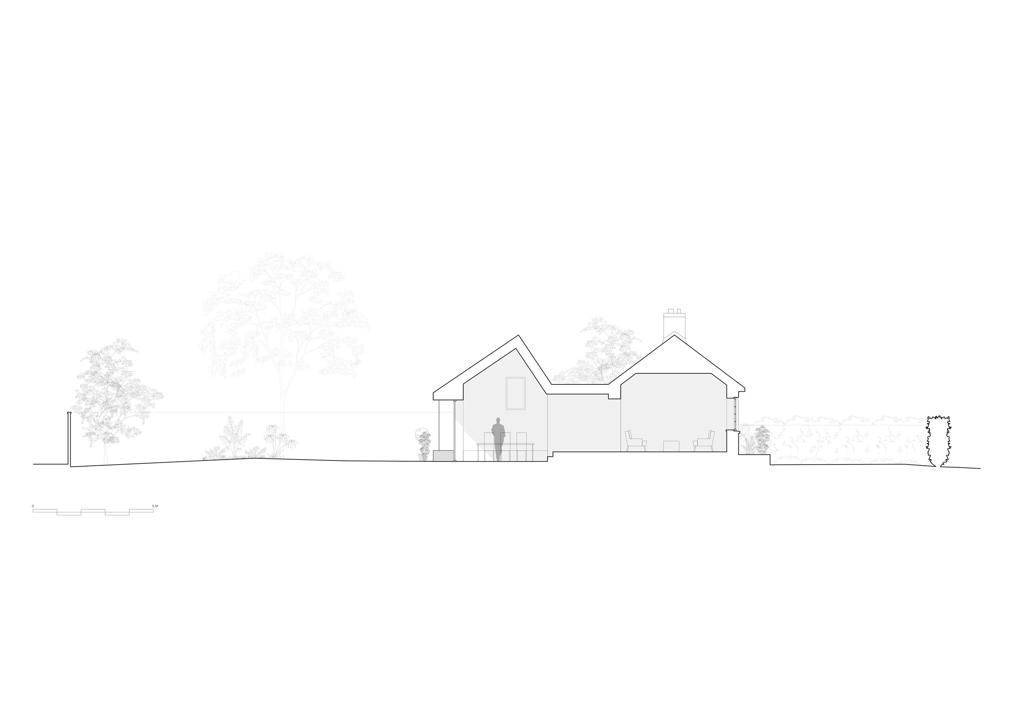
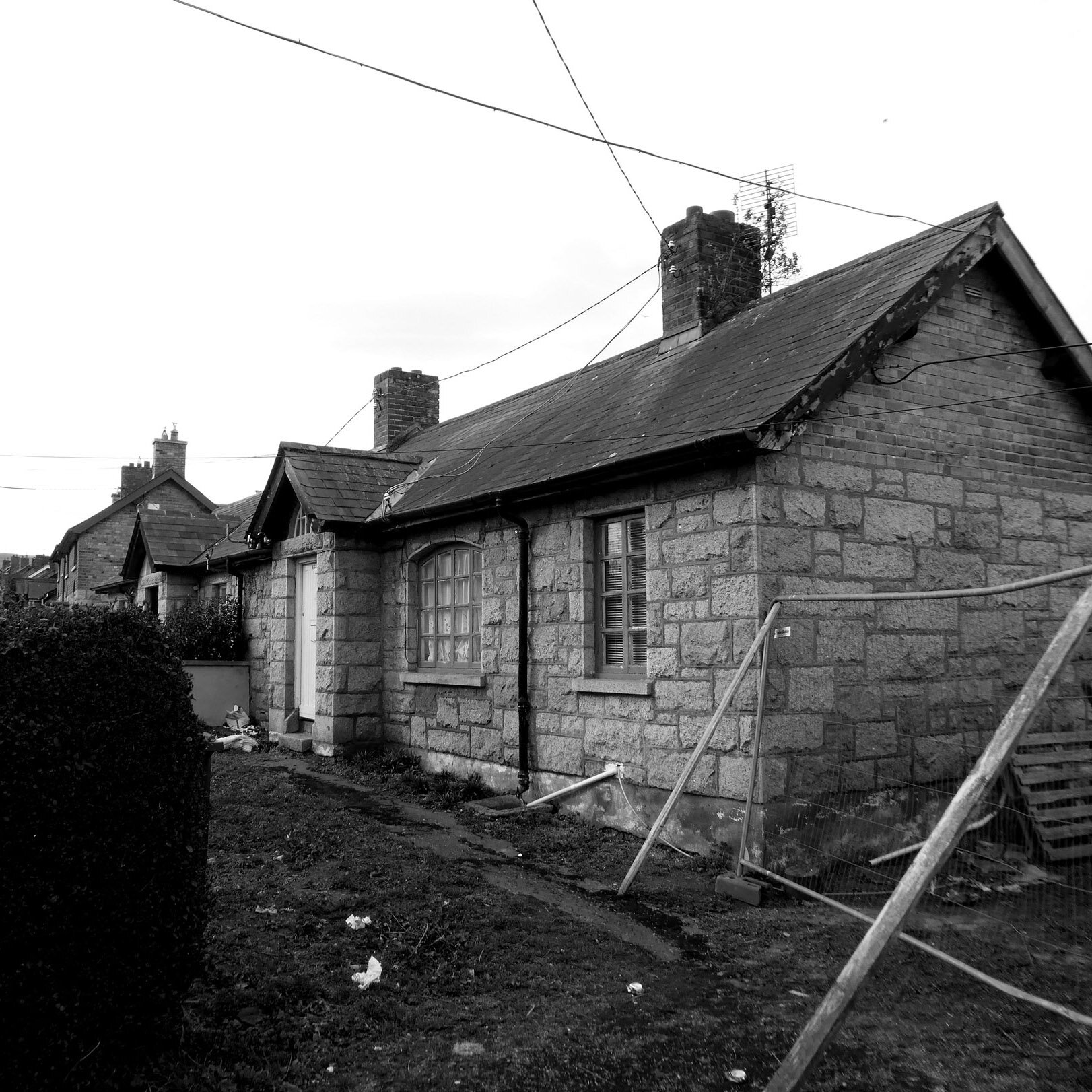
- Location: Rathfarnham, Dublin
- Budget: Private
- Status: In progress
- Type: Private house
Almost untouched and in a near derelict state our clients Brendan and Sarah want to make a family home from this early 20th Century worker’s cottage.
Located in an Architectural Conservation Area and with a public drain vastly limiting the area available to build on, we were tasked with extending the footprint of the house by more than double. The challenge with this site was not only to fit the new building within the space available but also to create a design sympathetic to the cottage and character of the Conservation Area.
It was our intention to create a new building that is clearly of its time – an honest approach. The new gable-ended volume is a reinterpretation of the historic cottage that deliberately contrasts in material & colour. The old and the new buildings are separated by an external courtyard that brings light and air into the centre of the plan but also provides the chance for greenery and views through the house to the generous garden beyond.
The ground floor level steps down around the courtyard in order to accommodate a discrete first floor level. With great care taken not to breach the ridge height of the existing cottage a dormer style bedroom is tucked upstairs in the extension which completes the transformation of a 45sqm. three room cottage to a contemporary 135sqm. three bed home.
With planning permission now granted we’re excited to see this realised for Brendan and Sarah.
