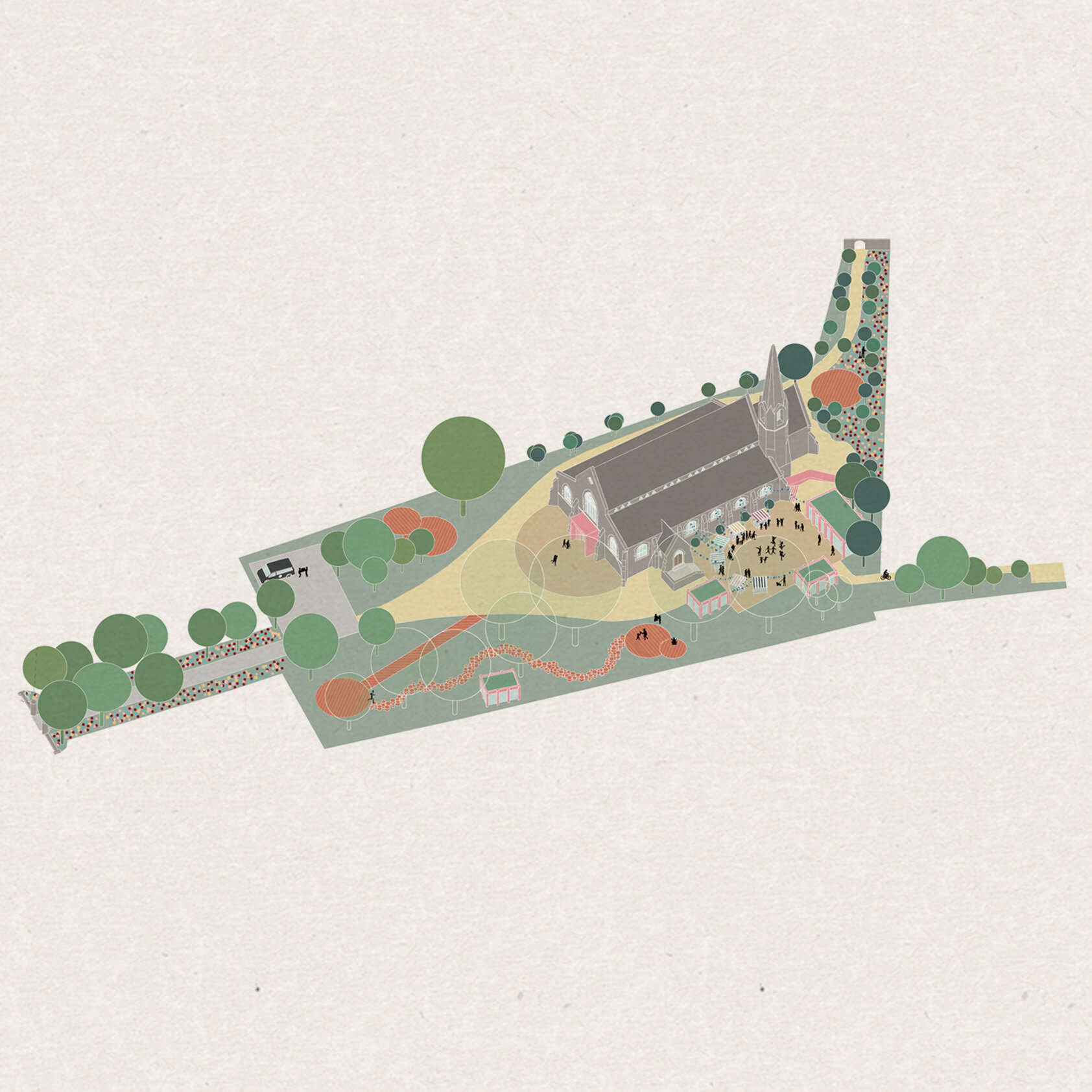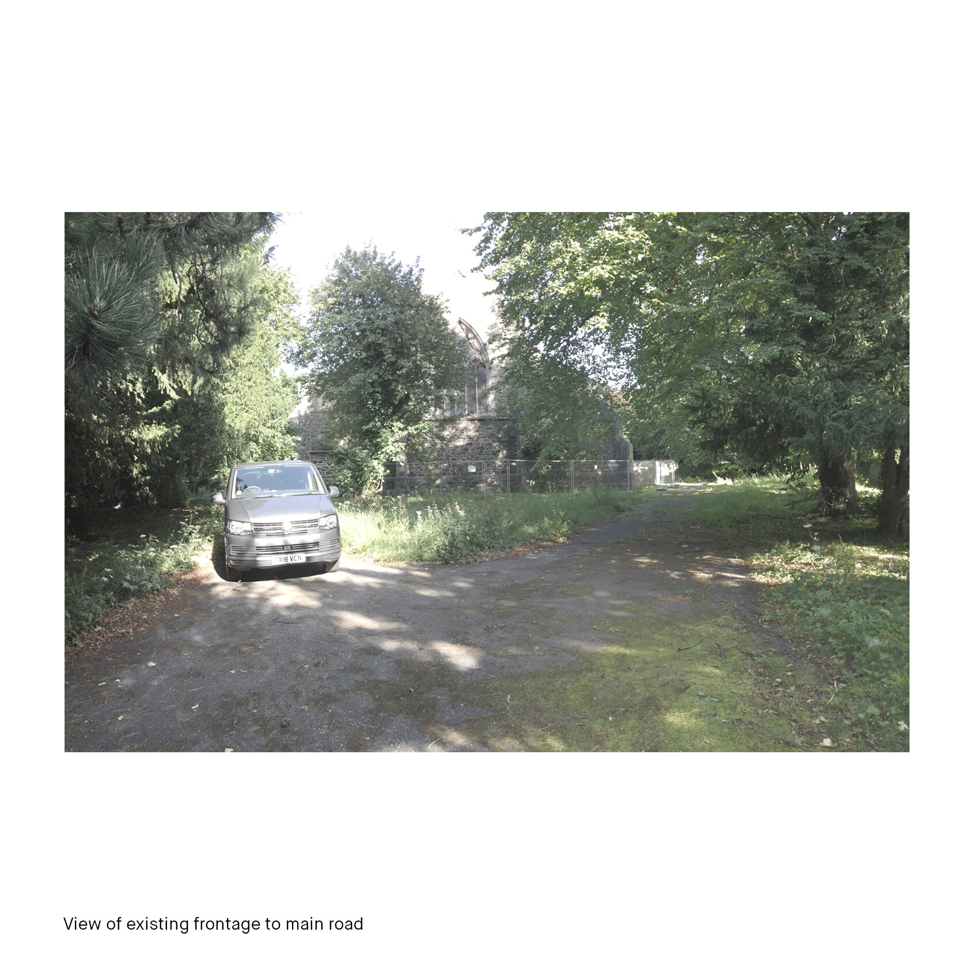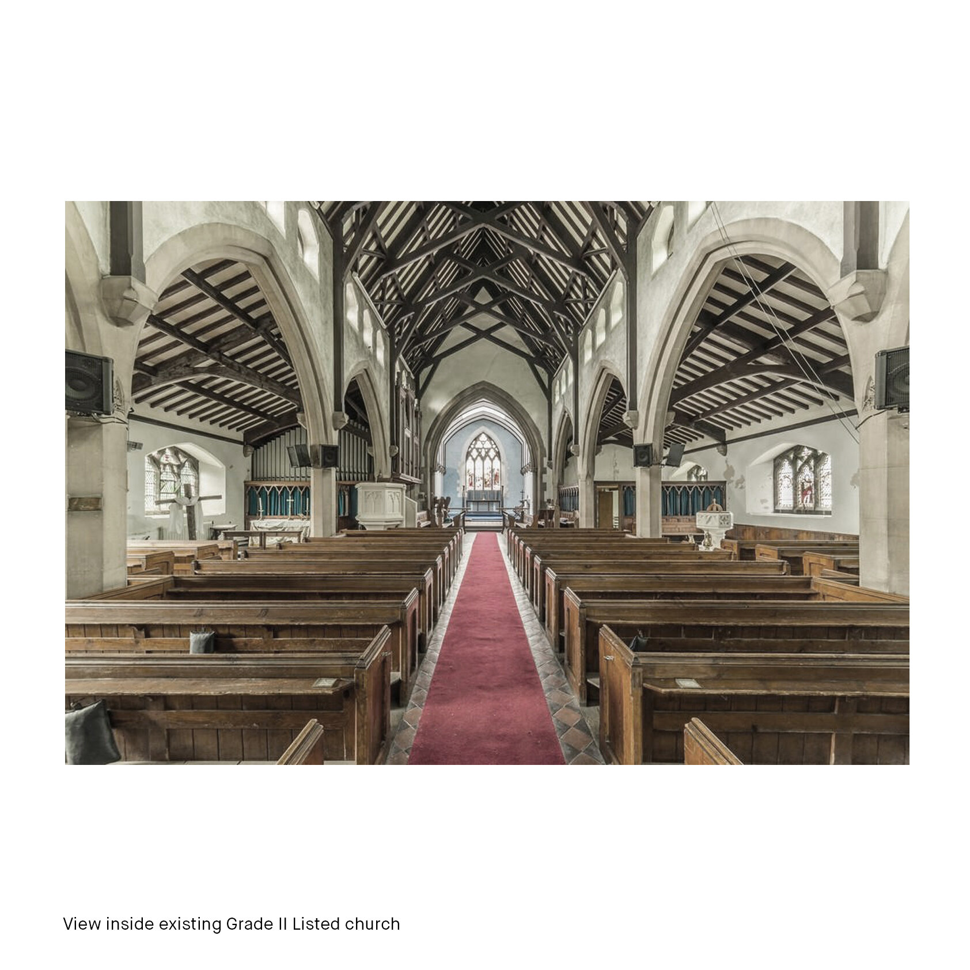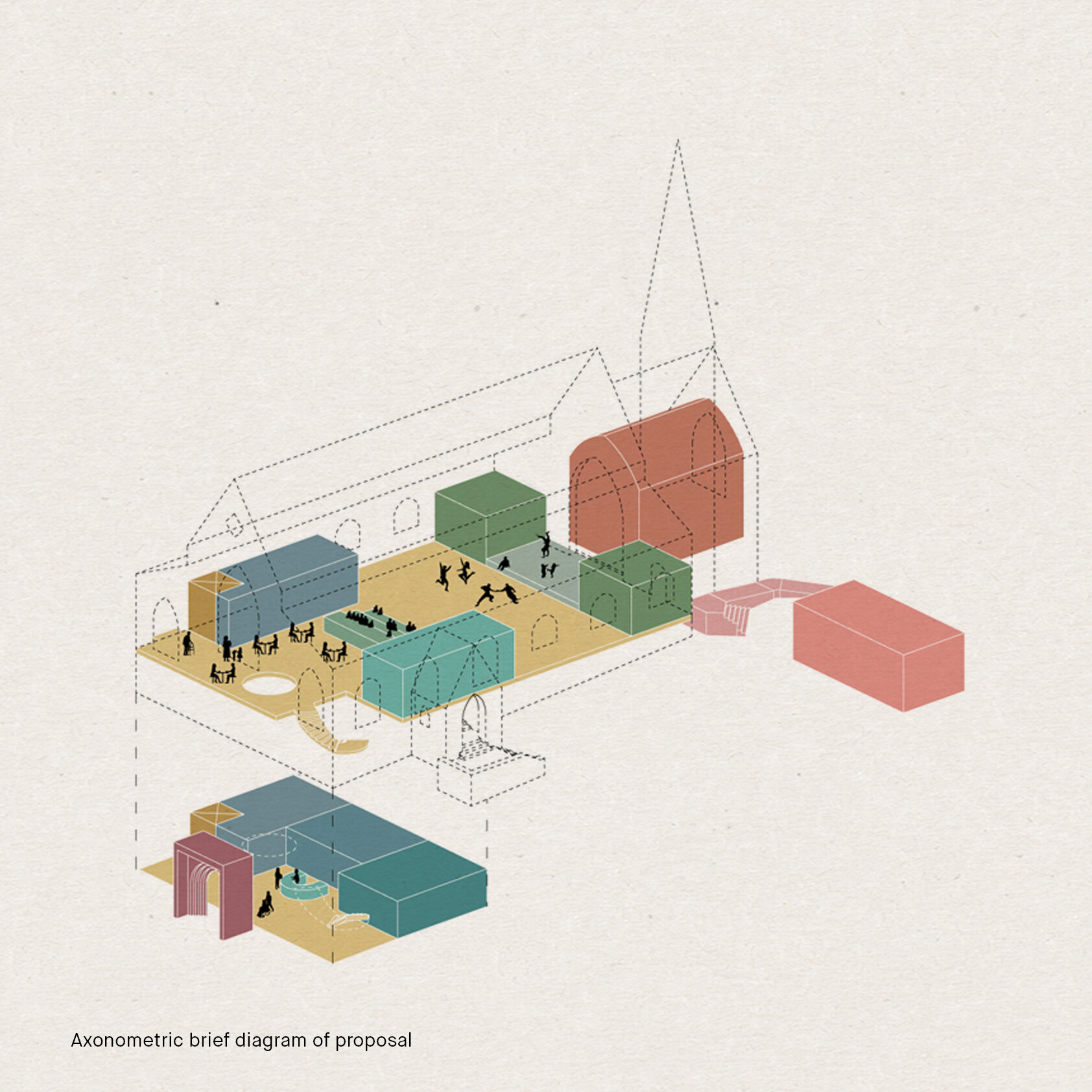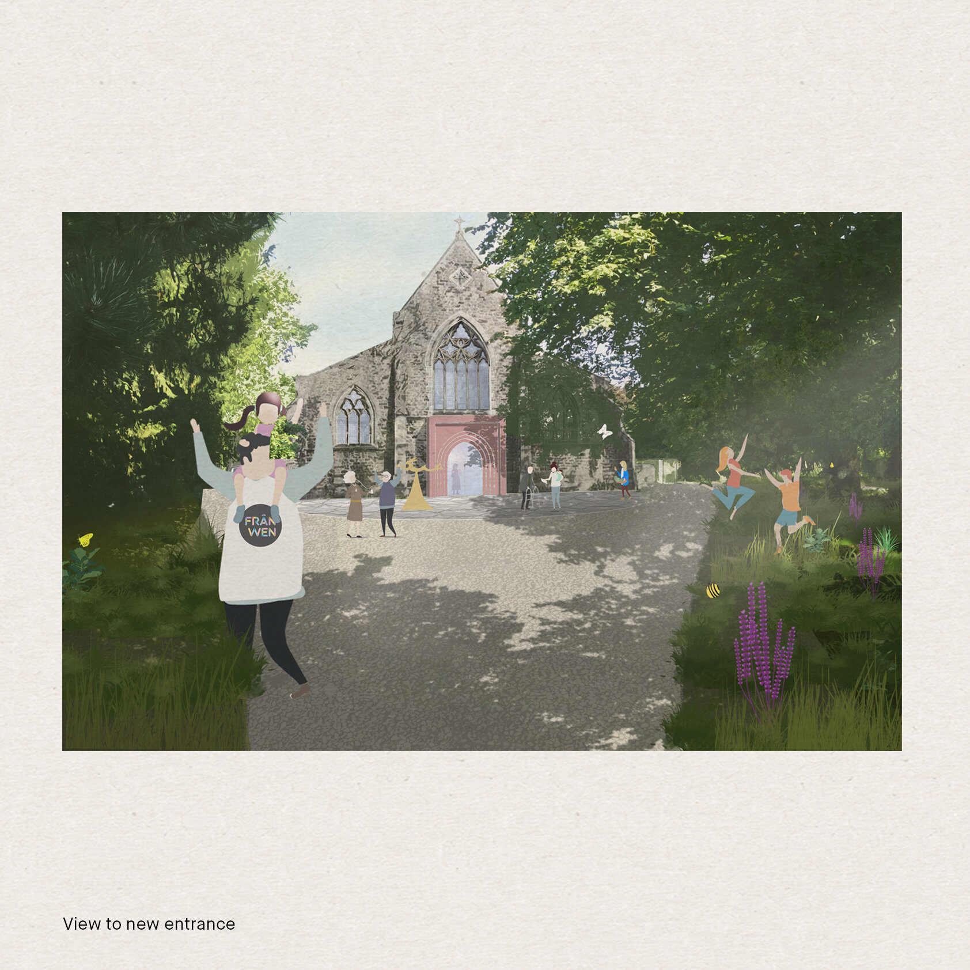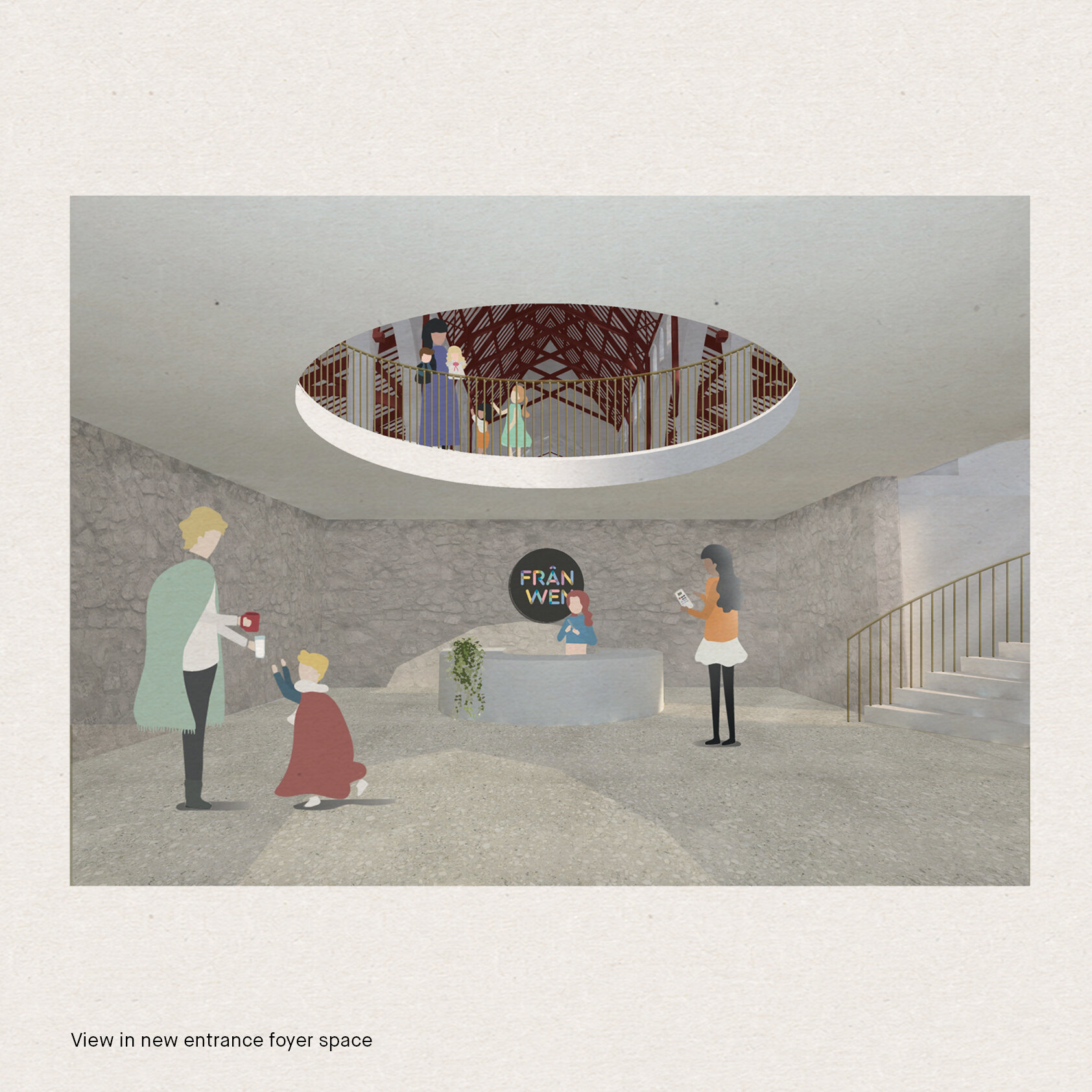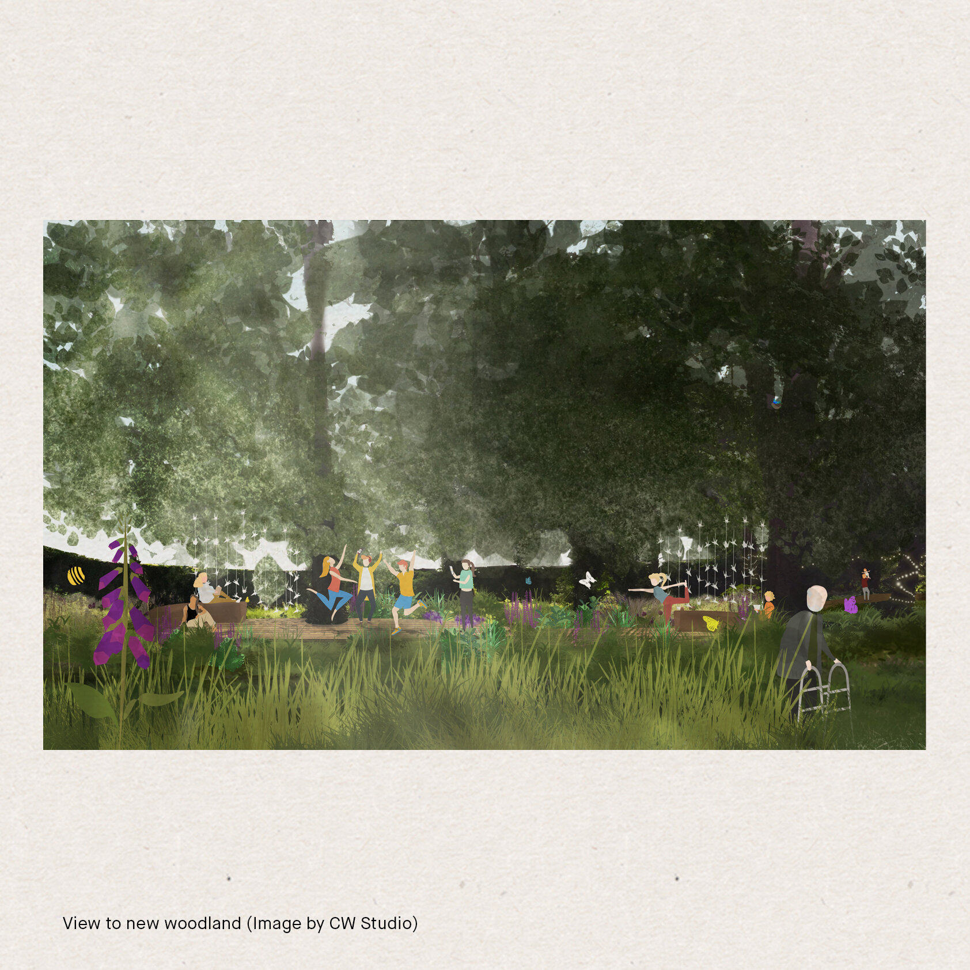Nest for a youth theatre company
Location: Bangor, Wales
Budget: £3.5m
Status: Competition Shortlisted
This is our proposal to convert a Grade II Listed church into a new theatre venue and social hub for Frân Wen in North Wales. The client’s brief asks for multi-purpose studios, rehearsal & performance spaces, a café, changing facilities and offices as well as external landscaping with performance spaces, incubator pods and community gardens.
The existing building sits in the middle of a wooded clearing, with ornate stained glass windows and a generous internal volume with dramatic timber roof structure. The main challenge is to create step-free access to the existing building on a difficult sloping site and also to fit all of the brief spaces without compromising the character of the building and site.
Our design proposes developing the undercroft space (basement) to house support spaces and places a new entrance on the street facing façade. This simplifies access and results in 3 key benefits; a more inviting frontage that is visible from the main approach, a truly barrier-free entrance that can be accessed by everyone and in using the undercroft, space is freed up in the floor above allowing the generous volume of the church to be kept unobstructed for the main theatre space at the heart of the building.
Outside, a new entrance provides a space for gathering and for art installations. To the south of the church a new public square is intended for a range of events and performances. The square is lined with individual artist incubator pods and a larger studio pavilion which can open up for outdoor performances. A wildflower meadow, a community orchard, informal performance spaces and meandering pathways through the trees intend to build on the story-book character of the site.
An interesting brief, a beautiful woodland site and existing building and an ambitious client is always a great mix.
Special thanks to Price & Meyers, Max Fordham, CW Studio, BB Heritage Studio and Appleyard & Trew for their help with the submission.
Click on the picture below to browse images.
